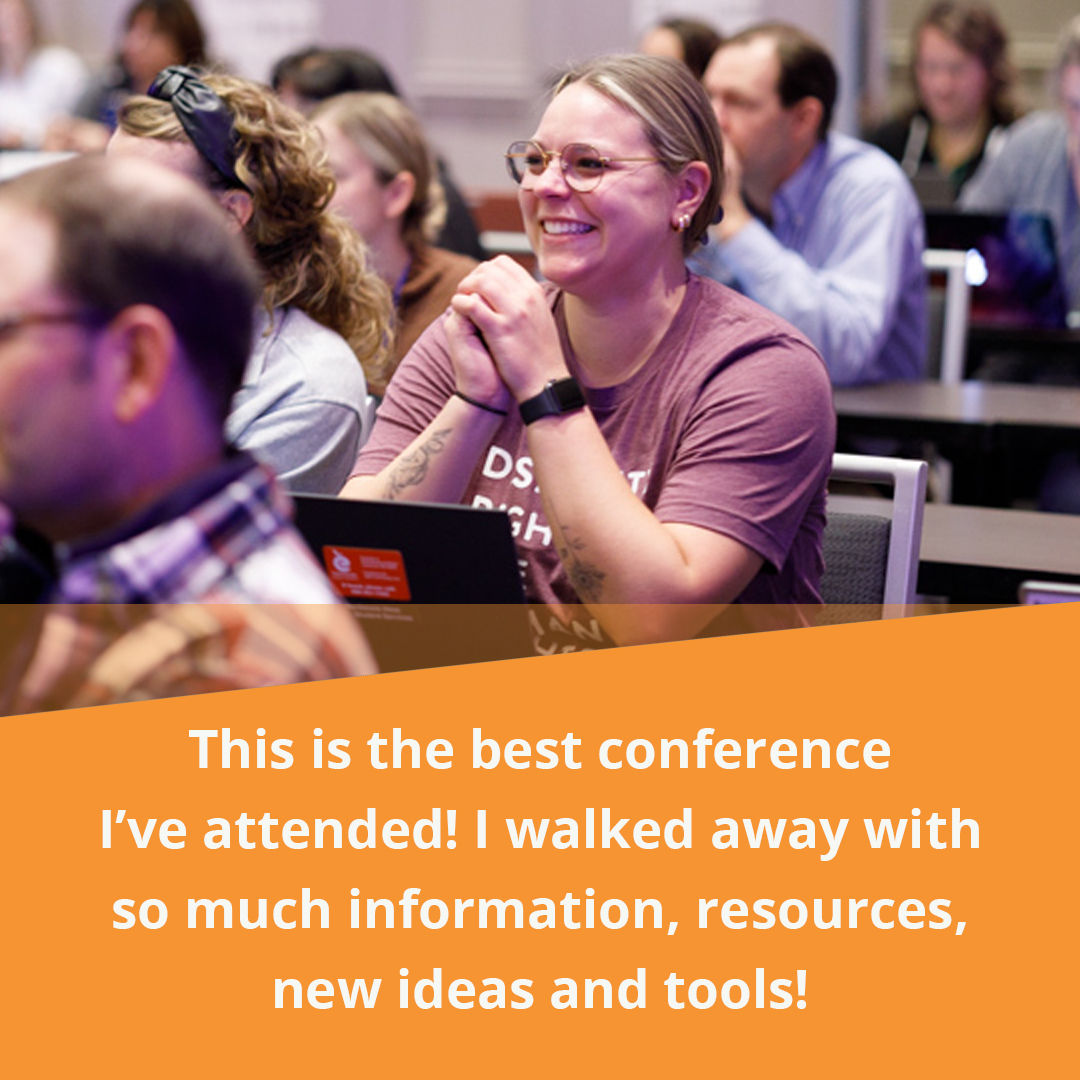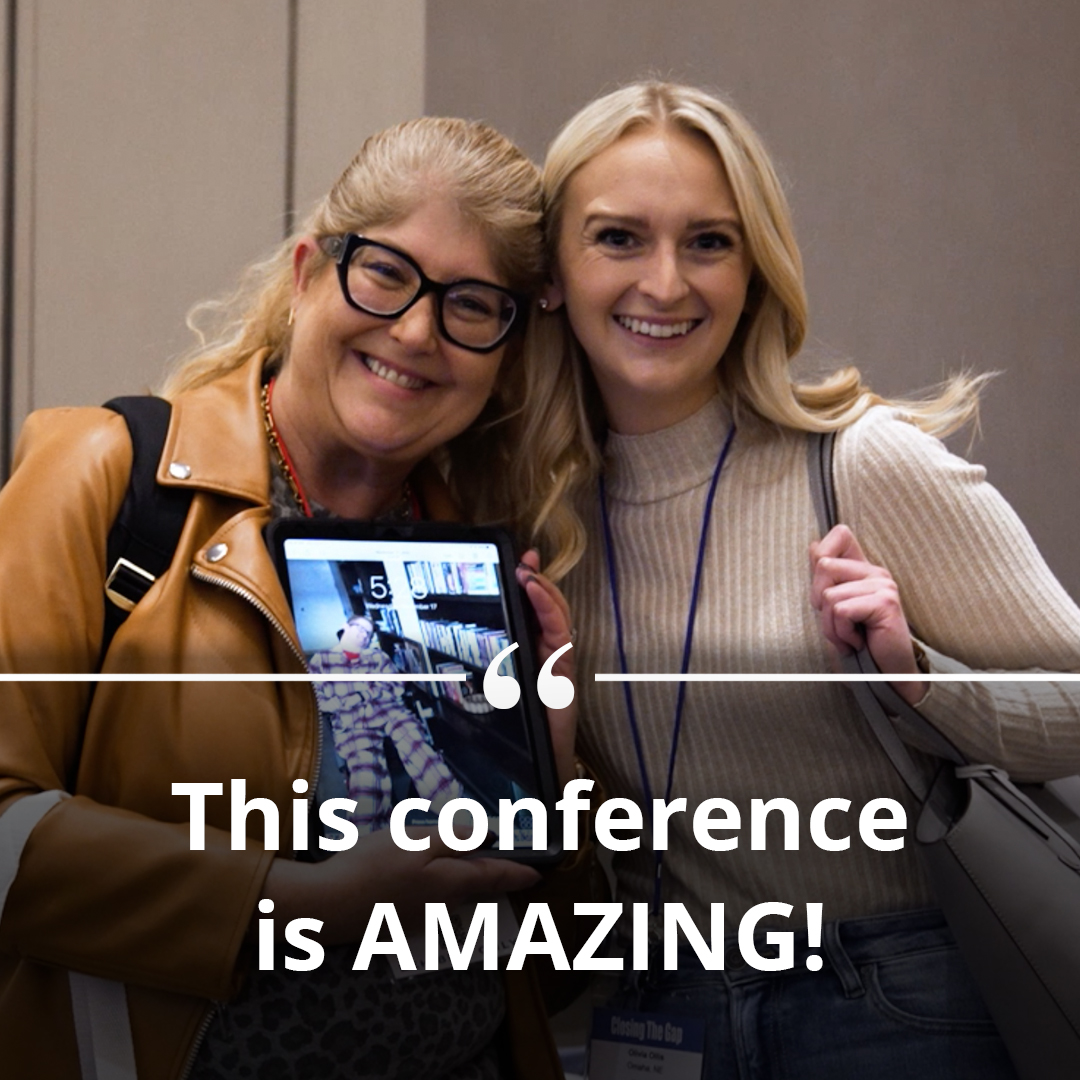Exhibit with us
Over the last 42 years, the annual Closing The Gap Conference has become known as the best educational assistive technology conference in North America.
It’s the first AT conference of the school year, where exhibitors have the opportunity to connect with high-level, influential, decision-makers at the beginning of school funding and budget cycles. Last year we welcomed 1,200 attendees from 46 states, 7 provinces of Canada and 8 countries.
Dates & Location
Exhibition Dates: Tuesday, Wednesday and Thursday, October 21-23, 2025
Conference Dates: Tuesday, Wednesday, Thursday and Friday, October 21-24, 2025
Pre Conference Workshops: Monday and Tuesday, October 20-21, 2025
Location: DoubleTree by Hilton Hotel Bloomington
7800 Normandale Blvd., Minneapolis, MN
Who Attends Closing The Gap?
- Speech-Language Pathologists
- Assistive Technology Professionals
- Teachers
- Occupational Therapists
- Physical Therapists and Rehab Professionals
- Manufacturers
- Parents, Consumers, Students
- Consultants
- Administrators
- University Instructors
exhibit hours
Booth Reservations
Station
Standard
Corner
Grand Entry
Inquire about non-profit pricing. Contact us
Payment Terms:
Signed contract and 50% deposit required upon booking. Balance due in full by May 31, 2025. After May 31, 2025 full payment upon booking required.
Cancellation Policy 50% of the total cost is not refundable. No refunds after May 31, 2025. Unpaid balances due in full.
included with your booth
Included with standard, corner and grand entry exhibit space:
- Pipe and drape, 8′ high curtain back wall and 3′ curtain side rails
- (1) identification sign for booth
- (1) table, (2) side chairs*
- Standard Electric*
*Any additional furniture, decorator services or electric service is the responsibility of the exhibitor.
Additional benefits included:
- Pre- and post-conference attendee list (opt-in)
- (1) full conference registration (per company)
- (3) exhibit-only, representative badges (per 10′ x 10′ booth)
- Exhibitor listing online and in mobile app
- Priority Points toward 2026 conference (1 point per 10×10 booth space)
Presentation Opportunity:
- Exhibitors who reserve their booth by May 1st receive (1) 1-hour dedicated presentation opportunity (Proposal Required. Call For Proposals Opens February 19th)
Included with 8′ x 5′ station exhibit space:
- (1) identification sign for booth
- (1) 6′ table, (2) chairs
- Standard Electric*
*Any additional furniture, decorator services or electric service is the responsibility of the exhibitor.
Additional benefits included:
- Pre- and post-conference attendee list (opt-in)
- (1) full conference registration (per company)
- (2) Exhibit Hall Only Rep Badges (per station)
- Exhibitor listing online and in mobile app
Presentation Opportunity:
- Exhibitors who reserve their booth by May 1st receive (1) 1-hour dedicated presentation opportunity (Proposal Required. Call For Proposals Opens February 19th)
Exhibit Hall Map
Hover over the map for company information. View full list of 2025 Exhibitors (to date) here.
MAP KEY
MEETING SPACE
| Veranda Ballroom | Square Feet | Dimensions |
|---|---|---|
| #1 (Listed as ‘Meeting Room’ on Map) | 675 Sq Ft. | 25′ x 25′ |
Ideal for private, intimate meetings, product demonstrations, etc. Not designed for large presentations.



